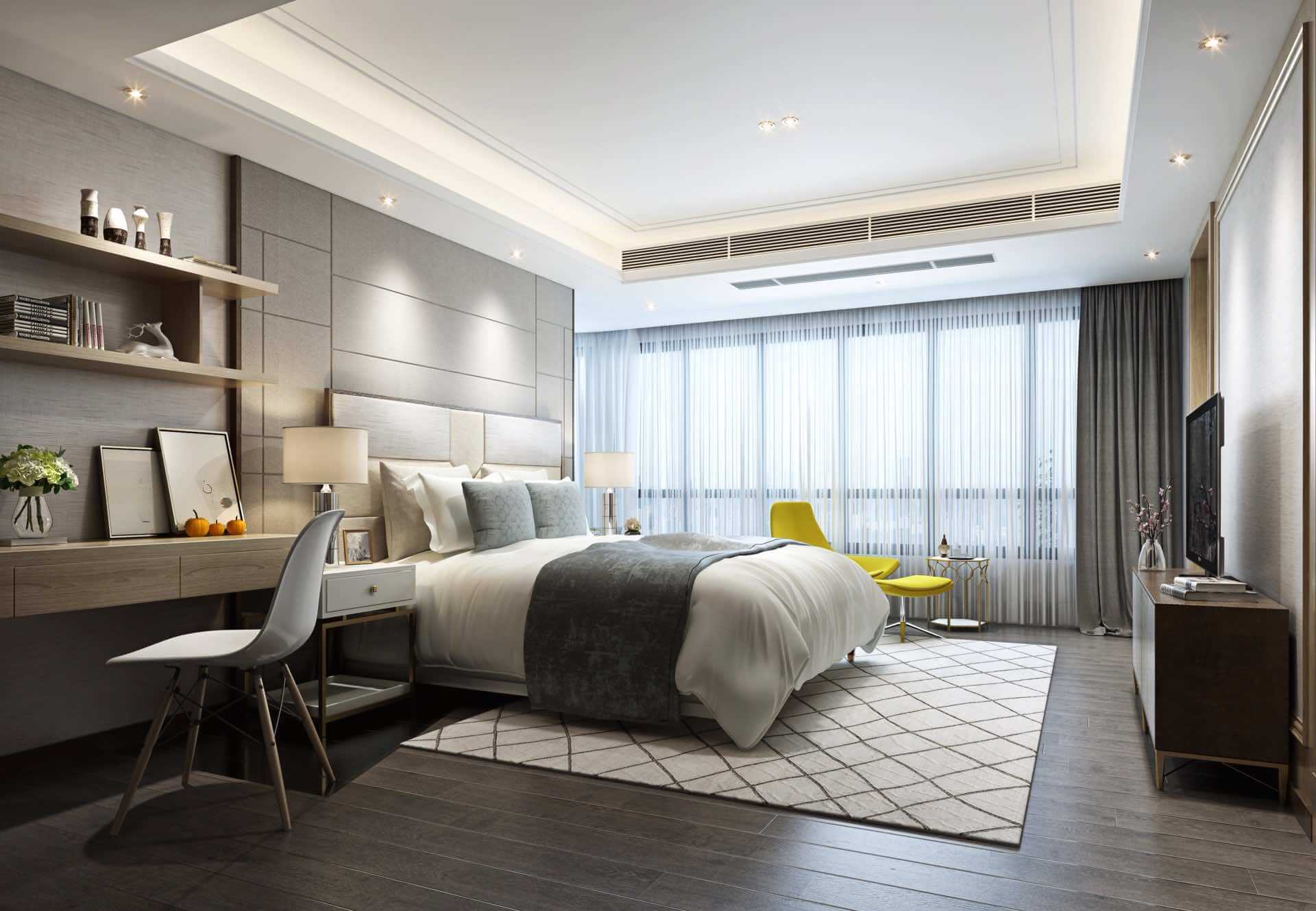FlOOR PLANS
Elta Unit Layout

Each plan is thoughtfully crafted to optimize space utilization, ensuring a perfect blend of functionality and aesthetics. Whether you are a young professional, a growing family, or someone looking for a luxurious retreat, the Elta caters to different preferences and needs.
UNIT MIX
The following table provides an overview of the available Elta unit types and their respective sizes:
| Unit Type | Size (sqft) |
|---|---|
| 1BR + Study | 512 sqft |
| 2BR (1 Bath) | 590 sqft |
| 2BR (2 Bath) | 647 sqft |
| 2BR Premium | 675 sqft |
| 2BR Premium + Study | 699 sqft |
| 3BR | 845 sqft |
| 3BR Premium | 1,025 / 1,040 sqft |
| 3BR DK | 1,128 sqft |
| 4BR | 1,220 sqft |
| 4BR Premium + Study | 1,359 sqft |
| 5BR w Private Lift | 1,455 sqft |
Elta Unit Layout
Each unit at Elta is crafted with attention to detail, focusing on maximizing space and comfort. Here are some standout features:
- Optimized Space Utilization: A seamless blend of functionality and aesthetics.
- Versatile Layouts: Suitable for everyone from young professionals to expanding families.
- Modern Design: High-quality finishes and premium materials throughout.
- Natural Light and Ventilation: Ensures a pleasant living environment.
A Community for Everyone
Comprising approximately 501 units spread over two stunning 39-storey towers, Elta accommodates singles, couples, and larger families alike. The development’s strategic design supports a vibrant community feel.
Suit Every Lifestyle and Family Size
Elta comprises around 501 units distributed across seven 2 blocks 39-storey buildings. With a mix of 1-5 bedroom units, this development caters to a wide range of residents, from singles and young couples to larger families. Designed to provide a luxurious and comfortable living experience, Elta includes modern amenities and thoughtful design elements that enhance the quality of life for its residents.
